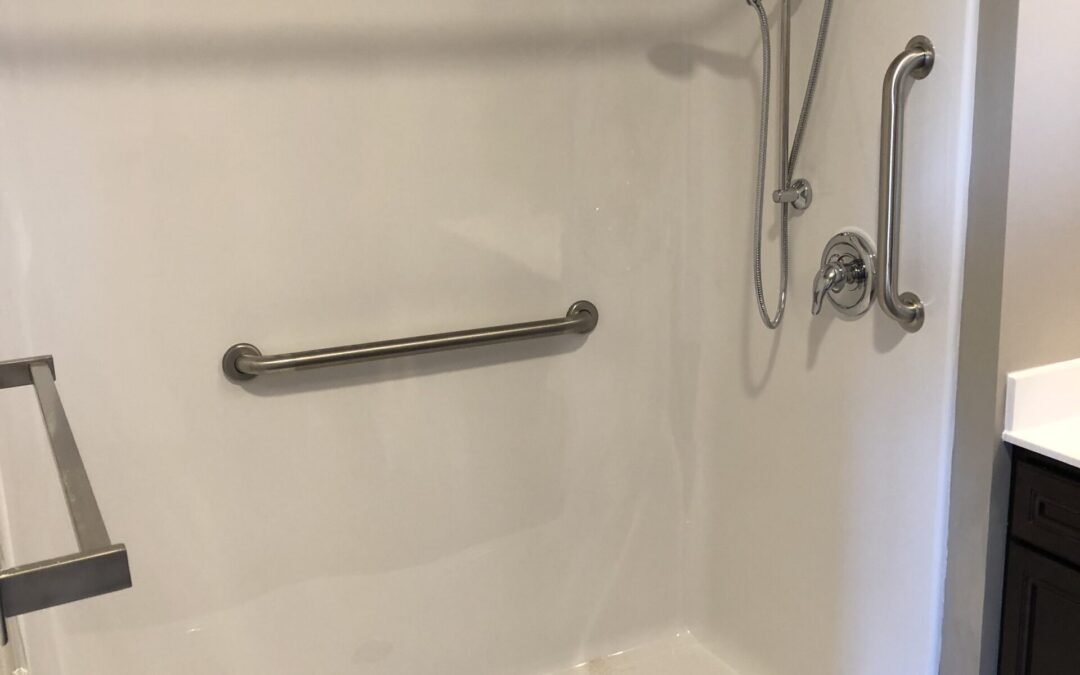Rehab Specialties of Connecticut specializes in designing and renovating bathrooms for aging in place involves creating a space that is safe, accessible, and functional for individuals as they grow older. Give us a call at (203) 606-8975 to schedule your aging in place remodel today! Here’s a comprehensive guide to explain what goes into an aging-in-place bathroom remodel in Connecticut:
1. Safety Considerations:
- Non-Slip Flooring: Use non-slip flooring materials to prevent accidents. Choose textured tiles or non-slip vinyl flooring.
- Grab Bars: Install grab bars near the toilet, shower, and bathtub to provide stability and support when moving around.
- Accessible Showers: Opt for a curbless or low-curb shower to eliminate tripping hazards. Install a sturdy shower seat or bench.
- Walk-In Bathtub: Consider a walk-in bathtub with a door for easier entry and exit. Ensure it has anti-slip flooring and grab bars.
- Clear Pathways: Design the layout to provide clear pathways, minimizing obstacles and allowing easy movement with mobility aids.
2. Accessibility Features:
- Wider Doorways: Ensure doorways are wide enough to accommodate wheelchairs or walkers, usually around 32-36 inches wide.
- Lever Handles: Install lever-style door handles and faucets that are easier to operate than traditional knobs.
- Elevated Toilets: Choose a higher toilet or add a toilet seat riser to make it easier to sit down and stand up.
- Accessible Sink: Install a wall-mounted or pedestal sink with knee clearance underneath for wheelchair users.
3. Lighting and Visibility:
- Ample Lighting: Ensure the bathroom is well-lit to improve visibility and prevent accidents. Use a combination of task and ambient lighting.
- Night Lights: Install motion-activated night lights to illuminate the bathroom during nighttime visits.
- Contrast: Use contrasting colors for elements like walls, fixtures, and grab bars to improve visibility for individuals with visual impairments.
4. Functional Design:
- Shower Controls: Install easy-to-reach shower controls with clear markings for hot and cold water.
- Handheld Showerhead: Opt for a handheld showerhead with an adjustable height to accommodate different users.
- Accessible Storage: Use open shelving or adjustable cabinets at reachable heights to avoid the need to reach or bend excessively.
- Mirror Placement: Position mirrors at a suitable height for seated and standing users.
5. Universal Design:
- Zero-Threshold Entrance: Create a seamless transition from the bathroom entrance to the main living area.
- Multi-Height Countertops: Incorporate countertops at varying heights to accommodate different users comfortably.
- Easy-to-Reach Controls: Ensure light switches, thermostat controls, and other fixtures are within easy reach.
- Accessible Outlets: Install electrical outlets at a higher height for easy access and reduced bending.
6. Future-Proofing:
- Space for Mobility Aids: Design the bathroom with enough space to accommodate mobility aids like wheelchairs and walkers.
- Modular Design: Opt for modular fixtures and features that can be easily replaced or adjusted as needs change.
- Future Updates: Plan for easy modifications to accommodate changing mobility requirements over time.
Creating an aging-in-place bathroom involves thoughtful planning and attention to detail. Rehab Specialties of Connecticut specializes in aging in place remodeling and can help you tailor the design to your specific needs. Our goal is to create a bathroom that promotes safety, independence, and comfort for seniors as they navigate their daily routines. Give us a call at (203) 606-8975 to schedule your aging in place remodel today!

